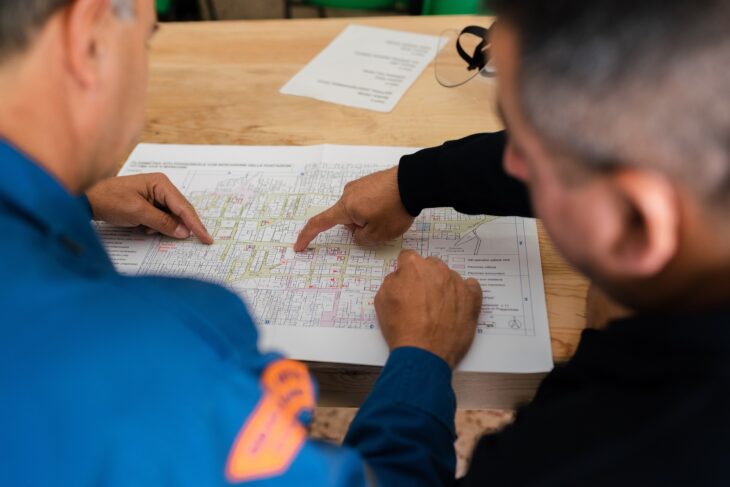We will contact
Get a Call Back
Still Confused? Don't Worry Just fill our form with your desired time and date for a consultation call back and we will do that for free.
Elevate Your Design Skills

The use of AUTO CAD 2D & 3D Training Course is to help you in the field of engineering. It is a great way to get a job if you are looking for one. The training course helps you learn how to draw and design things like cars, houses, helicopters etc. It also teaches you how to make them better by adding more features to them. You can also use it for doing freelance jobs or just as a hobby because it's easy to learn how to do this kind of work.
The training course will teach you everything from basic drawing skills through advanced techniques like 3D modeling and CAD design software applications such as AutoCAD or Solidworks. You will learn how these programs work together so that you can create any kind of design you want with ease!
AUTO CAD 2D & 3D Design is a powerful tool for creating 2D and 3D designs. It can be used to create models for computer games, engineering, and other fields.
The software can help you create models for games or simulations that require high levels of detail. You can also use it to create models for engineering projects, such as buildings or vehicles.
You can use AUTO CAD 2D & 3D Design to create illustrations that are compatible with different platforms, including mobile devices. This means that you can create illustrations that will look good on any device or platform--from your desktop computer to your smart phone!
We will Handle Every Aspect of The Training Like What is The Best Course of Action According to Your Knowledge and How Quickly You Can be a Master of the Course.
Still Confused? Don't Worry Just fill our form with your desired time and date for a consultation call back and we will do that for free.
We Promise To Contact You As Soon As Possible.
Support:- 73814 75782
L23/13, Panchasakha Nagar, Jagamara, Khandagiri, Bhubaneswar, Odisha 751030
© 2024, Civiled. All rights reserved.